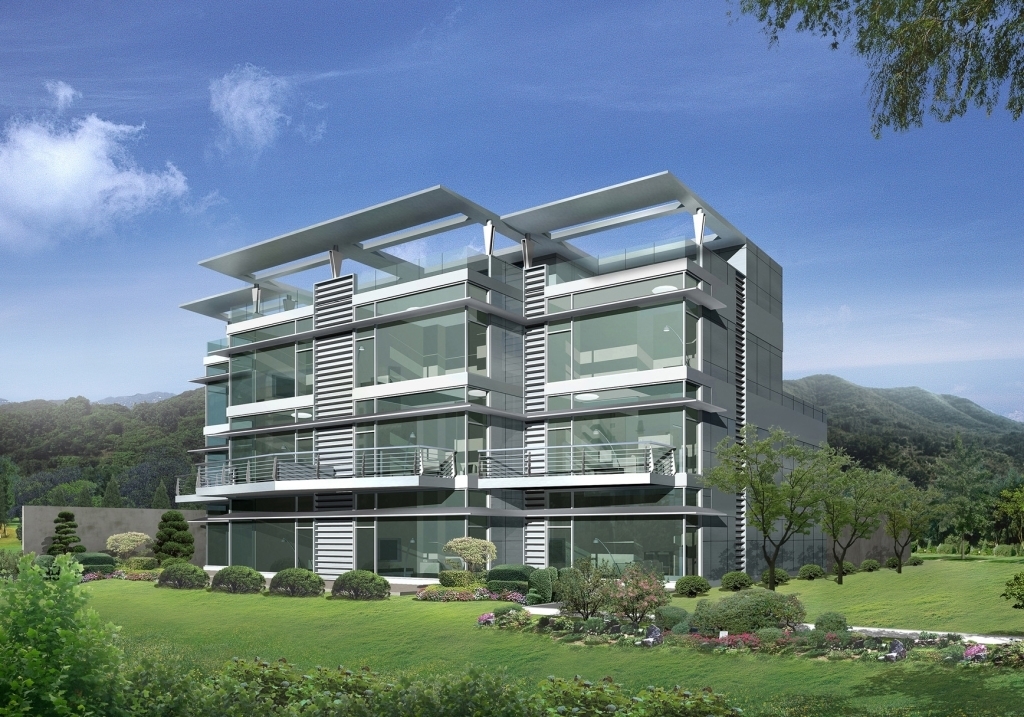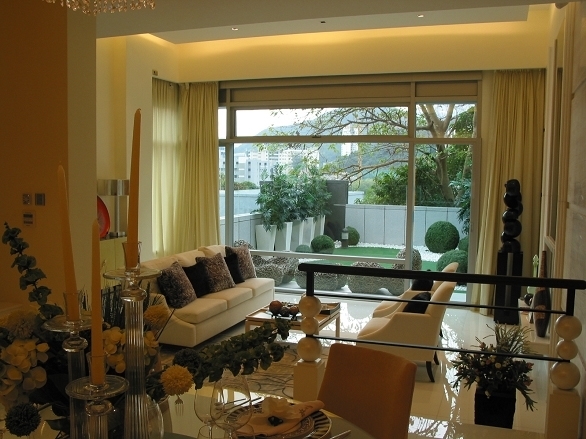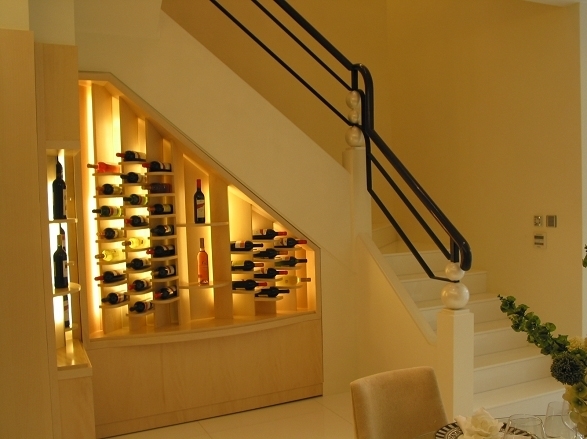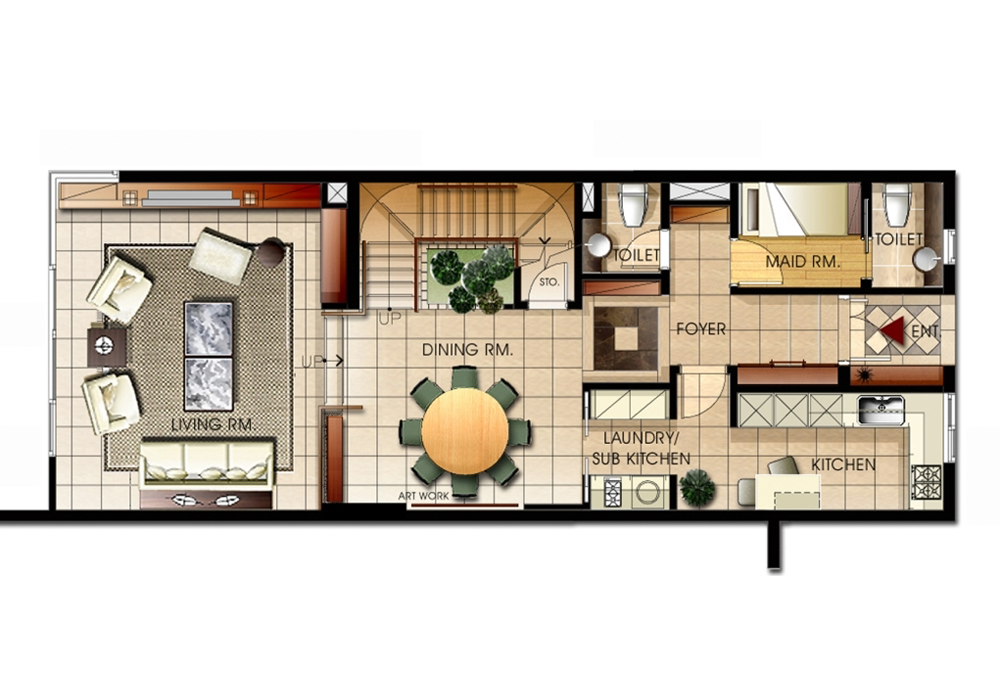PROJECT
Residential & Masterplan
Shouson Hill Villa
- Location
- Shouson Hill, Hong Kong
- Facilities
- Residence
- Site Area
- Gross Floor Area
- 1,022㎡
- Planning Year
- 2002
- Status
- Completed 2003
- Awards
It is an apartment house having one household in multiple stories reflecting living life in Hong Kong, and it zoned each space into community space and private space corresponding to each floor. High-tech cladding in a curtain wall system will provide a new landscape, which differentiates it from other houses’ appearance in that area. It will conserve tress protected by law within the land and will have a parking lot led by the building type and the floor pattern.
GO BACK TO LIST



